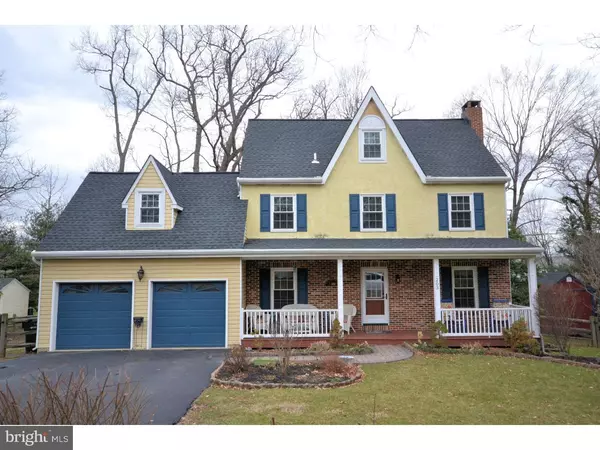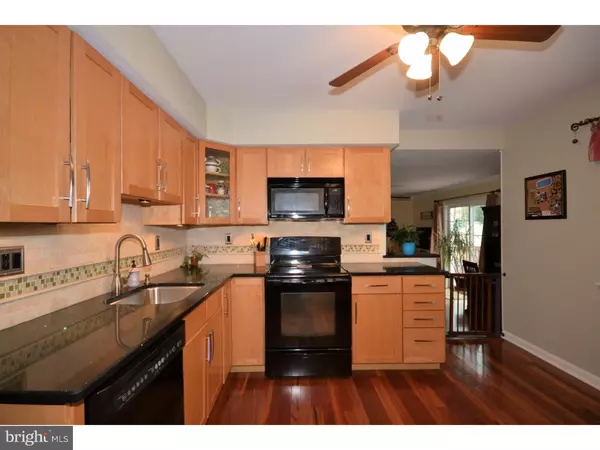$382,000
$399,000
4.3%For more information regarding the value of a property, please contact us for a free consultation.
203 PIONEER DR Lansdale, PA 19446
4 Beds
3 Baths
2,126 SqFt
Key Details
Sold Price $382,000
Property Type Single Family Home
Sub Type Detached
Listing Status Sold
Purchase Type For Sale
Square Footage 2,126 sqft
Price per Sqft $179
Subdivision Canterbury
MLS Listing ID 1002389084
Sold Date 05/27/16
Style Colonial
Bedrooms 4
Full Baths 2
Half Baths 1
HOA Y/N N
Abv Grd Liv Area 2,126
Originating Board TREND
Year Built 1986
Annual Tax Amount $5,147
Tax Year 2016
Lot Size 0.347 Acres
Acres 0.35
Lot Dimensions 119
Property Description
Super awesome 4 bedroom home in Montgomery Township for under $400,000 and yes EVERYTHING has been updated. MOVE IN CONDITION!! From the moment you walk in the front door into the Tigerwood hardwood foyer you will feel at home! Hardwood continues through the dining room and into the kitchen and step down family room. The kitchen has been totally gutted and redone with beautiful 42" cabinets and quartz counter tops. Step down into the spacious family room with newer slider to the deck which leads to very private, wooded yard. Powder room is also totally updated! Head upstairs where all the floors have been replaced with the same Tigerwood hardwood for a truly clean and beautiful feel. Main bedroom offers a full bath that is less than a year old--very tasteful, bright & inviting. Large walk in closet makes this a main bedroom worthy of a 2nd look. Hall bath also remodeled less than a year ago with new fixtures, cabinets and quartz counter. Need more space? The basement has a great finished area, as well as a large storage area. All windows were replaced in 2009, new roof in 2013.This home is a gem, in a super neighborhood offering top schools and is walking distance to Spring Valley Park. Close and convenient to all major routes, several Septa train stations, new Wegmans, tons of restaurants and a great life!Hurry out to see this one.
Location
State PA
County Montgomery
Area Montgomery Twp (10646)
Zoning R5
Rooms
Other Rooms Living Room, Dining Room, Primary Bedroom, Bedroom 2, Bedroom 3, Kitchen, Family Room, Bedroom 1, Attic
Basement Full, Fully Finished
Interior
Interior Features Primary Bath(s), Butlers Pantry, Kitchen - Eat-In
Hot Water Electric
Heating Electric, Forced Air
Cooling Central A/C
Flooring Wood, Fully Carpeted, Tile/Brick
Fireplaces Number 1
Equipment Dishwasher
Fireplace Y
Appliance Dishwasher
Heat Source Electric
Laundry Basement
Exterior
Exterior Feature Deck(s), Porch(es)
Garage Inside Access, Garage Door Opener
Garage Spaces 5.0
Waterfront N
Water Access N
Roof Type Shingle
Accessibility None
Porch Deck(s), Porch(es)
Parking Type On Street, Driveway, Other
Total Parking Spaces 5
Garage N
Building
Lot Description Sloping, Trees/Wooded
Story 2
Sewer Public Sewer
Water Public
Architectural Style Colonial
Level or Stories 2
Additional Building Above Grade
New Construction N
Schools
Elementary Schools Bridle Path
Middle Schools Pennbrook
High Schools North Penn Senior
School District North Penn
Others
Senior Community No
Tax ID 46-00-03085-388
Ownership Fee Simple
Read Less
Want to know what your home might be worth? Contact us for a FREE valuation!

Our team is ready to help you sell your home for the highest possible price ASAP

Bought with Joanne Bidwell • Keller Williams Real Estate-Blue Bell






